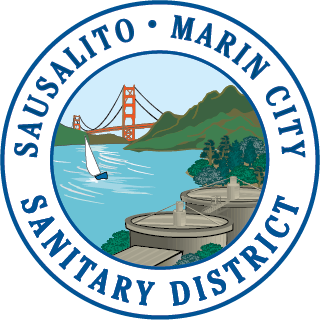- Home
- Treatment Plant Upgrade page
- Page 3
News
Treatment Plant Upgrade page
- Jan 2021
cc first plant cleanup
Jan 2021timeline
Jan 2021image075
Jan 2021Special drilling machine used to install hundreds of soil nails about 20 feet into the hillside for stability.
image073
Jan 2021Construction continuing on the lower soil nail wall to make room for the electrical controls room and new primary clarifier.
image071
Jan 2021This is the lower soil nail retaining wall which was constructed to make room for the equalization storage basin.
image069
Jan 2021Causeway expansion (turnaround and staging area) being formed for concrete.
image067
Jan 2021Pier forms used for the plant’s turnaround and staging area. This is an expansion of the existing causeway. Piers were drilled about 20 feet deep into bedrock.
image065
Jan 2021Aerial photo of the construction at about 75% completion.
image063
Jan 2021High density polyethylene (HDPE) pipe being fused together for the primary clarifier.


